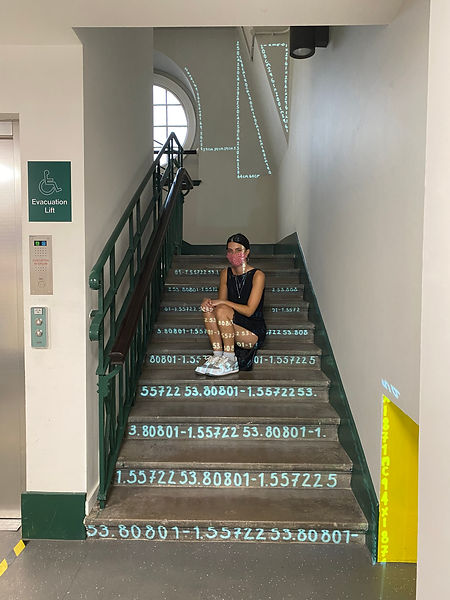
53.807902 -1.557078
With this piece I wanted to invite an effective response in the viewer through contemplating new perspectives within architectural locations. Working with the re-visualisation of buildings and architecture by transposing spaces using projection.
I created an animation that contoured the outlines of an architectural space in Leeds Fine Art building. These lines consist of numerical data generated by the buildings themselves.
The coordinates, the lux levels, the unit of area measurements as well as the date, time and distance of my journey taken to get to there. The exactitude of creating the correct conditions, using the projectors data (keystoning) and mapping data onto the shapes of the building is reflective of locating the building through its coordinates.
The animation is made to be site-specific and mapped back into the specific space. It is important that I do not change or obstruct the environment too much as I want the architecture to still be visible. The projections enhance these familiar and ordinary spaces by accentuating what is already there.
The numbers that trail along the structural architecture highlight the lines and contours of a space, thus this work only comes into effect when projected. I want the viewer to be able to feel the same excitement for architectural spaces as I do. I also want to invite a feeling of connection in the spaces I project into. This aspires for others to be able to view and experience artwork outside of a traditional gallery context.
53.807902 -1.557078, 2021.
FAHACS landing and stairs 3.8 m x 3m, mapped animated projection, 34sec run time (looped), neutral density film on the window




